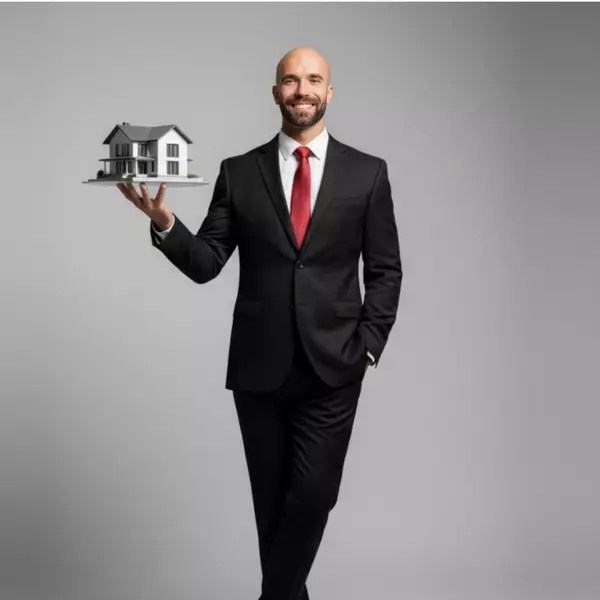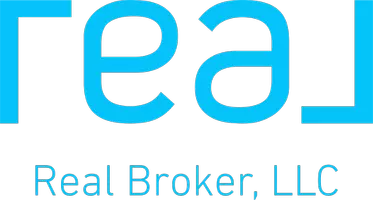8101 S MILLICENTVIEW LN Brighton, UT 84121

UPDATED:
Key Details
Property Type Single Family Home
Sub Type Single Family Residence
Listing Status Active
Purchase Type For Sale
Square Footage 1,024 sqft
Price per Sqft $1,464
MLS Listing ID 2124617
Style Cabin
Bedrooms 3
Three Quarter Bath 1
Construction Status Blt./Standing
HOA Y/N No
Abv Grd Liv Area 1,024
Year Built 1980
Annual Tax Amount $4,029
Lot Size 9,583 Sqft
Acres 0.22
Lot Dimensions 0.0x0.0x0.0
Property Sub-Type Single Family Residence
Property Description
Location
State UT
County Salt Lake
Area Holladay; Murray; Cottonwd
Zoning Single-Family
Rooms
Basement None
Main Level Bedrooms 1
Interior
Interior Features Disposal, Kitchen: Updated, Oven: Gas, Range: Gas, Vaulted Ceilings, Granite Countertops
Heating Wood, Radiant Floor
Flooring Carpet, Vinyl
Fireplaces Number 1
Fireplaces Type Fireplace Equipment
Inclusions Ceiling Fan, Dryer, Fireplace Equipment, Hot Tub, Range, Refrigerator, Storage Shed(s), Washer, Window Coverings, Wood Stove, Workbench
Equipment Fireplace Equipment, Hot Tub, Storage Shed(s), Window Coverings, Wood Stove, Workbench
Fireplace Yes
Window Features Shades
Appliance Ceiling Fan, Dryer, Refrigerator, Washer
Exterior
Exterior Feature Balcony, Double Pane Windows, Out Buildings, Porch: Open
Utilities Available Electricity Connected, Sewer Connected, Sewer: Public, Water Connected
View Y/N Yes
View Mountain(s)
Roof Type Metal
Present Use Single Family
Topography Road: Unpaved, Terrain, Flat, View: Mountain, Private
Porch Porch: Open
Total Parking Spaces 2
Private Pool No
Building
Lot Description Road: Unpaved, View: Mountain, Private
Story 2
Sewer Sewer: Connected, Sewer: Public
Water Culinary
Structure Type Other
New Construction No
Construction Status Blt./Standing
Schools
Elementary Schools Butler
Middle Schools Butler
High Schools Brighton
School District Canyons
Others
Senior Community No
Tax ID 24-35-176-020
Acceptable Financing Cash, Conventional, FHA, VA Loan
Listing Terms Cash, Conventional, FHA, VA Loan
GET MORE INFORMATION




