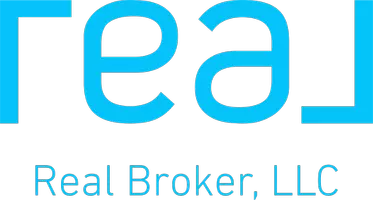11316 E SILVER FORK RD Brighton, UT 84121
UPDATED:
Key Details
Property Type Single Family Home
Sub Type Single Family Residence
Listing Status Active
Purchase Type For Sale
Square Footage 3,852 sqft
Price per Sqft $610
MLS Listing ID 2090616
Style Stories: 2
Bedrooms 7
Full Baths 2
Three Quarter Bath 3
Construction Status Blt./Standing
HOA Y/N No
Abv Grd Liv Area 2,840
Year Built 2017
Annual Tax Amount $6,737
Lot Size 0.500 Acres
Acres 0.5
Lot Dimensions 0.0x0.0x0.0
Property Sub-Type Single Family Residence
Property Description
Location
State UT
County Salt Lake
Area Holladay; Murray; Cottonwd
Zoning Single-Family
Rooms
Basement Full
Main Level Bedrooms 4
Interior
Interior Features Alarm: Fire, Bath: Primary, Bath: Sep. Tub/Shower, Closet: Walk-In, Disposal, French Doors, Gas Log, Range: Gas, Range/Oven: Built-In, Vaulted Ceilings, Video Door Bell(s), Smart Thermostat(s)
Heating Propane, Wall Furnace, Wood
Cooling Natural Ventilation
Flooring Carpet, Tile, Concrete
Fireplaces Number 4
Inclusions Dishwasher: Portable, Hot Tub, Microwave, Range, Refrigerator
Equipment Hot Tub
Fireplace Yes
Window Features Blinds,Shades
Appliance Portable Dishwasher, Microwave, Refrigerator
Laundry Electric Dryer Hookup
Exterior
Exterior Feature Deck; Covered, Double Pane Windows, Lighting, Patio: Covered, Porch: Open
Garage Spaces 4.0
Utilities Available Natural Gas Connected, Electricity Connected, Sewer: Public, Water Connected
View Y/N Yes
View Mountain(s)
Roof Type Metal
Present Use Single Family
Topography Road: Paved, Terrain: Grad Slope, View: Mountain, Wooded
Handicap Access Accessible Elevator Installed
Porch Covered, Porch: Open
Total Parking Spaces 10
Private Pool No
Building
Lot Description Road: Paved, Terrain: Grad Slope, View: Mountain, Wooded
Story 3
Sewer Sewer: Public
Water Shares
Finished Basement 100
Structure Type Stone,Cement Siding
New Construction No
Construction Status Blt./Standing
Schools
Elementary Schools Butler
Middle Schools Butler
High Schools Brighton
School District Canyons
Others
Senior Community No
Tax ID 24-21-278-003
Acceptable Financing Cash, Conventional
Listing Terms Cash, Conventional
Virtual Tour https://my.matterport.com/show/?m=5VJa9wmfc73,https://show.tours/v/HckMTSb



