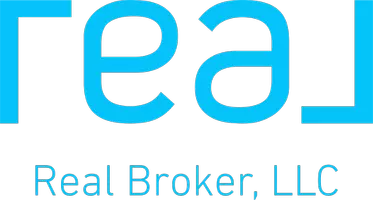5236 N HOLLY WAY Scofield, UT 84526
UPDATED:
Key Details
Property Type Single Family Home
Sub Type Recreational
Listing Status Active
Purchase Type For Sale
Square Footage 2,556 sqft
Price per Sqft $277
Subdivision Scofield Mountain Estates
MLS Listing ID 2090446
Style Stories: 2
Bedrooms 2
Full Baths 2
Construction Status Blt./Standing
HOA Fees $500/ann
HOA Y/N Yes
Abv Grd Liv Area 1,548
Year Built 2024
Annual Tax Amount $3,788
Lot Size 1.790 Acres
Acres 1.79
Lot Dimensions 0.0x0.0x0.0
Property Sub-Type Recreational
Property Description
Location
State UT
County Carbon
Area Helper; Martin; Spring Glen; Sc
Zoning Single-Family
Rooms
Basement Full
Main Level Bedrooms 1
Interior
Interior Features Disposal, Range/Oven: Free Stdng., Vaulted Ceilings
Heating Forced Air, Gas: Central
Flooring Laminate
Inclusions Microwave, Range, Refrigerator
Fireplace No
Appliance Microwave, Refrigerator
Exterior
Exterior Feature Basement Entrance, Deck; Covered, Double Pane Windows, Walkout
Utilities Available Electricity Connected, Sewer Connected, Sewer: Septic Tank, Water Connected
Amenities Available Picnic Area, Tennis Court(s)
View Y/N Yes
View Lake, Mountain(s), Valley
Roof Type Metal
Present Use Recreational
Topography Road: Unpaved, Terrain: Grad Slope, View: Lake, View: Mountain, View: Valley
Private Pool No
Building
Lot Description Road: Unpaved, Terrain: Grad Slope, View: Lake, View: Mountain, View: Valley
Faces Southeast
Story 3
Sewer Sewer: Connected, Septic Tank
Water Culinary
Finished Basement 40
Structure Type Log
New Construction No
Construction Status Blt./Standing
Schools
Elementary Schools Sally Mauro
Middle Schools Helper
High Schools Carbon
School District Carbon
Others
Senior Community No
Tax ID 2A-0057-0074
Monthly Total Fees $500
Acceptable Financing Cash, Conventional
Listing Terms Cash, Conventional



