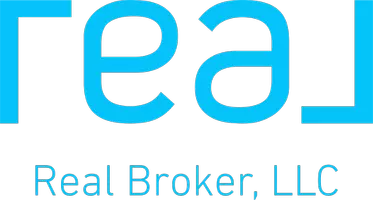728 LOVELAND LN Fish Haven, ID 83287
UPDATED:
Key Details
Property Type Single Family Home
Sub Type Single Family Residence
Listing Status Active
Purchase Type For Sale
Square Footage 4,098 sqft
Price per Sqft $291
Subdivision Aspen Creek Meadows
MLS Listing ID 2080293
Style Stories: 2
Bedrooms 6
Full Baths 2
Three Quarter Bath 1
Construction Status Blt./Standing
HOA Fees $250/ann
HOA Y/N Yes
Abv Grd Liv Area 2,405
Year Built 2021
Annual Tax Amount $1,746
Lot Size 0.980 Acres
Acres 0.98
Lot Dimensions 0.0x0.0x0.0
Property Sub-Type Single Family Residence
Property Description
Location
State ID
County Bear Lake
Area Elko
Zoning Single-Family, Short Term Rental Allowed
Rooms
Basement Full, Walk-Out Access
Main Level Bedrooms 3
Interior
Interior Features Alarm: Fire, Bath: Primary, Bath: Sep. Tub/Shower, Disposal, Great Room, Kitchen: Second, Mother-in-Law Apt., Range/Oven: Free Stdng., Vaulted Ceilings
Cooling Central Air, Natural Ventilation
Flooring Carpet, Concrete
Inclusions Dryer, Gas Grill/BBQ, Microwave, Range, Refrigerator, Washer, Water Softener: Own
Fireplace No
Window Features Shades
Appliance Dryer, Gas Grill/BBQ, Microwave, Refrigerator, Washer, Water Softener Owned
Laundry Electric Dryer Hookup
Exterior
Exterior Feature Deck; Covered, Double Pane Windows, Entry (Foyer), Horse Property, Lighting, Patio: Covered, Walkout
Garage Spaces 2.0
Utilities Available Electricity Connected, Sewer Connected, Sewer: Public, Water Connected
Amenities Available Snow Removal
View Y/N Yes
View Lake, Mountain(s)
Roof Type Asphalt
Present Use Single Family
Topography Terrain: Grad Slope, View: Lake, View: Mountain
Porch Covered
Total Parking Spaces 8
Private Pool No
Building
Lot Description Terrain: Grad Slope, View: Lake, View: Mountain
Faces South
Story 3
Sewer Sewer: Connected, Sewer: Public
Water Culinary, Private
Finished Basement 100
Structure Type Asphalt,Cement Siding
New Construction No
Construction Status Blt./Standing
Schools
Elementary Schools Paris
Middle Schools Bear Lake
High Schools Bear Lake
School District Bear Lake County
Others
Senior Community No
Tax ID 41020
Monthly Total Fees $250
Acceptable Financing Cash, Conventional, Exchange
Listing Terms Cash, Conventional, Exchange
Virtual Tour https://www.utahrealestate.com/report/display/report/photo/listno/2080293/type/1/pub/0



