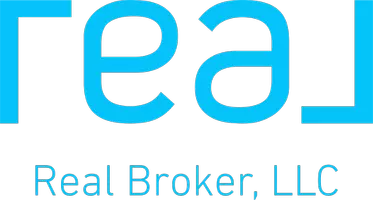345 E 100 S Santaquin, UT 84655
OPEN HOUSE
Sat May 03, 11:00am - 1:00pm
UPDATED:
Key Details
Property Type Townhouse
Sub Type Townhouse
Listing Status Active
Purchase Type For Sale
Square Footage 2,279 sqft
Price per Sqft $241
MLS Listing ID 2080284
Style Townhouse; Row-end
Bedrooms 3
Full Baths 1
Half Baths 1
Three Quarter Bath 1
Construction Status Blt./Standing
HOA Fees $125/mo
HOA Y/N Yes
Abv Grd Liv Area 1,721
Year Built 2024
Annual Tax Amount $2,950
Lot Size 1,306 Sqft
Acres 0.03
Lot Dimensions 0.0x0.0x0.0
Property Sub-Type Townhouse
Property Description
Location
State UT
County Utah
Area Santaquin; Genola
Zoning Multi-Family
Rooms
Basement Partial
Interior
Interior Features Bath: Primary, Closet: Walk-In, Den/Office, Disposal, Floor Drains, Oven: Gas, Granite Countertops
Heating Electric
Cooling Central Air
Flooring Carpet, Tile
Fireplace No
Exterior
Exterior Feature Double Pane Windows, Lighting, Porch: Open
Garage Spaces 2.0
Utilities Available Natural Gas Connected, Electricity Connected, Sewer Connected, Water Connected
View Y/N Yes
View Mountain(s)
Roof Type Asphalt
Present Use Residential
Topography Curb & Gutter, Fenced: Part, Road: Paved, Sidewalks, Sprinkler: Auto-Full, Terrain, Flat, View: Mountain, Drip Irrigation: Auto-Full
Porch Porch: Open
Total Parking Spaces 5
Private Pool No
Building
Lot Description Curb & Gutter, Fenced: Part, Road: Paved, Sidewalks, Sprinkler: Auto-Full, View: Mountain, Drip Irrigation: Auto-Full
Story 3
Sewer Sewer: Connected
Water Culinary
Finished Basement 100
Structure Type Asphalt,Brick,Stone
New Construction No
Construction Status Blt./Standing
Schools
Elementary Schools Santaquin
Middle Schools Payson Jr
High Schools Payson
School District Nebo
Others
Senior Community No
Tax ID 53-662-0003
Monthly Total Fees $125
Acceptable Financing Cash, Conventional, FHA, Seller Finance, VA Loan
Listing Terms Cash, Conventional, FHA, Seller Finance, VA Loan



